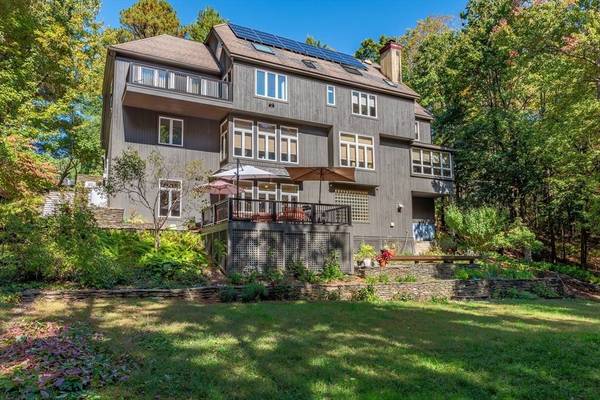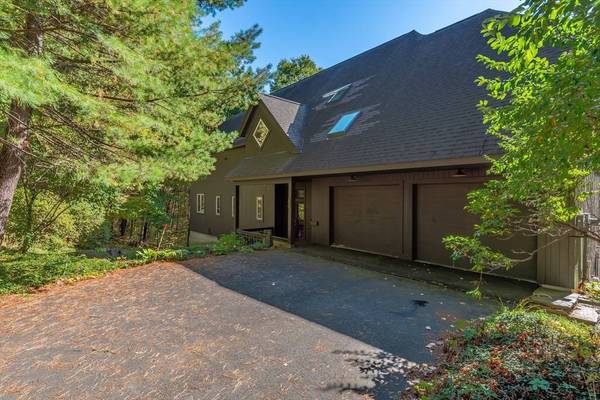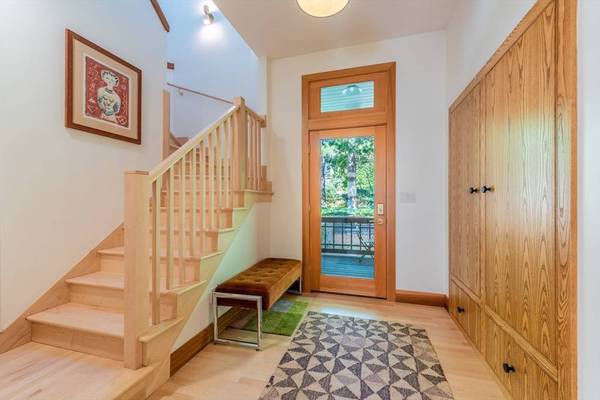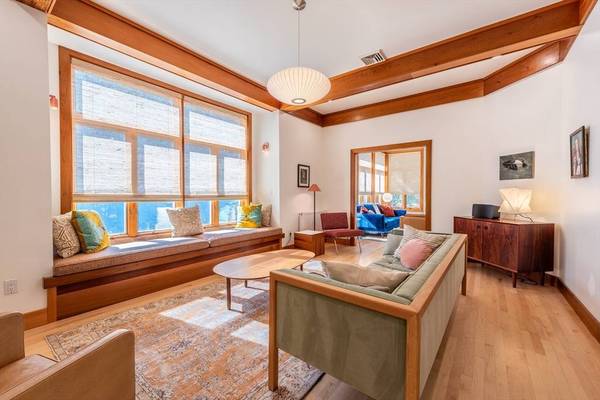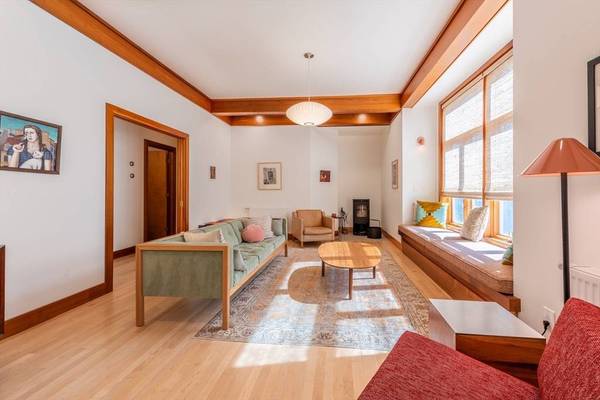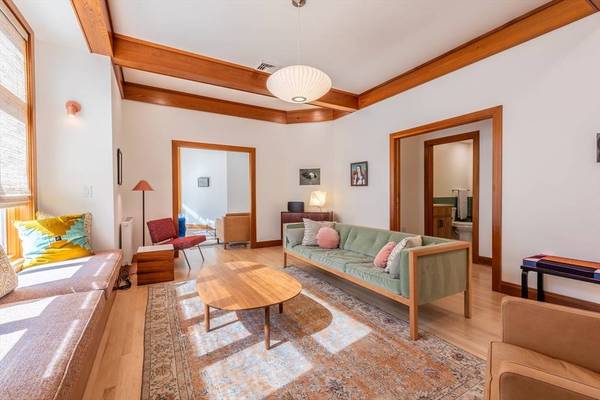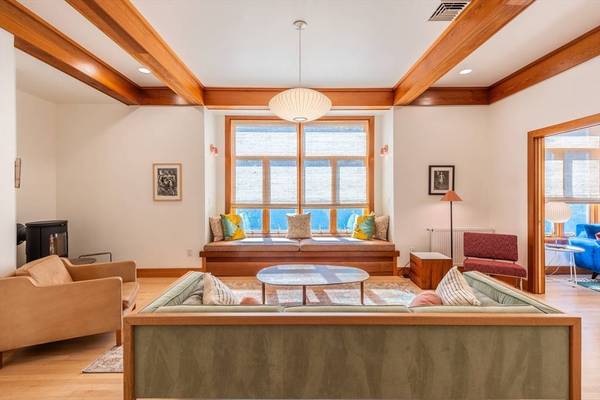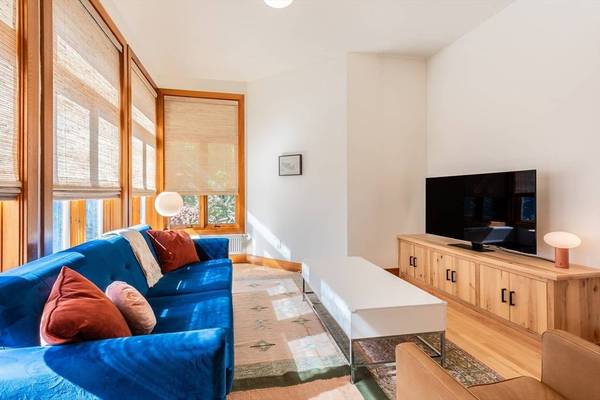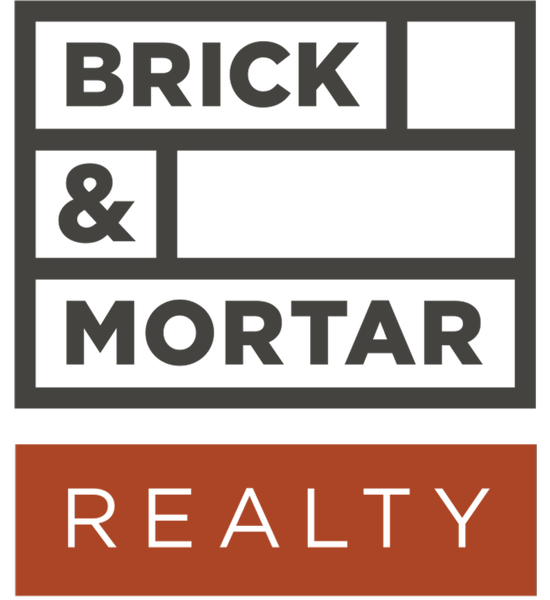
VIRTUAL TOUR
GALLERY
PROPERTY DETAIL
Key Details
Property Type Single Family Home
Sub Type Single Family Residence
Listing Status Active
Purchase Type For Sale
Square Footage 3, 900 sqft
Price per Sqft $339
MLS Listing ID 73450683
Style Contemporary
Bedrooms 4
Full Baths 4
HOA Fees $150/ann
HOA Y/N true
Year Built 1988
Annual Tax Amount $12,888
Tax Year 2025
Lot Size 0.840 Acres
Acres 0.84
Property Sub-Type Single Family Residence
Location
State MA
County Hampshire
Zoning RO-ARP
Direction Rt 9 to Old Belchertown Rd to Larkspur
Rooms
Family Room Flooring - Hardwood, Window(s) - Bay/Bow/Box, Lighting - Overhead
Basement Full, Partially Finished, Walk-Out Access, Interior Entry, Radon Remediation System, Concrete
Primary Bedroom Level Second
Dining Room Coffered Ceiling(s), Flooring - Hardwood, Window(s) - Bay/Bow/Box, Wainscoting, Lighting - Pendant
Kitchen Coffered Ceiling(s), Flooring - Hardwood, Pantry, Countertops - Stone/Granite/Solid, Countertops - Upgraded, Wet Bar, Cabinets - Upgraded, Open Floorplan, Recessed Lighting, Remodeled, Stainless Steel Appliances, Peninsula, Lighting - Pendant
Building
Lot Description Wooded
Foundation Concrete Perimeter
Sewer Public Sewer
Water Public
Architectural Style Contemporary
Interior
Interior Features Recessed Lighting, Walk-In Closet(s), Closet/Cabinets - Custom Built, Lighting - Pendant, Wet bar, Lighting - Sconce, Lighting - Overhead, Bathroom - Full, Bathroom - Tiled With Tub & Shower, Countertops - Upgraded, Study, Office, Den, Mud Room, Bathroom, Central Vacuum, Walk-up Attic, Finish - Sheetrock, Internet Available - Broadband
Heating Baseboard, Hot Water, Oil, Wood, Hydro Air
Cooling Central Air
Flooring Wood, Flooring - Stone/Ceramic Tile, Flooring - Hardwood
Appliance Water Heater, Oven, Dishwasher, Disposal, Range, Refrigerator, Washer, Dryer, Wine Refrigerator, Range Hood, Wine Cooler
Laundry Closet/Cabinets - Custom Built, Flooring - Stone/Ceramic Tile, Sink, First Floor
Exterior
Exterior Feature Balcony / Deck, Deck - Composite, Patio, Balcony, Rain Gutters, Storage
Garage Spaces 2.0
Community Features Public Transportation, Shopping, Pool, Tennis Court(s), Park, Walk/Jog Trails, Golf, Medical Facility, Laundromat, Bike Path, Conservation Area, Highway Access, House of Worship, Public School, University
Utilities Available for Electric Range, for Electric Oven, Generator Connection
Roof Type Shingle
Total Parking Spaces 4
Garage Yes
Schools
Elementary Schools Fort River
Middle Schools Arms
High Schools Arhs
Others
Senior Community false
Virtual Tour https://my.matterport.com/show/?m=ciq65rKQ3qf&mls=1
SIMILAR HOMES FOR SALE
Check for similar Single Family Homes at price around $1,325,000 in Amherst,MA

Active
$1,600,000
6 Eveningstar Drive, Amherst, MA 01002
Listed by Nancy Hamel of William Raveis R.E. & Home Services7 Beds 8 Baths 6,358 SqFt
Active
$1,375,000
57 Tanglewood Road, Amherst, MA 01002
Listed by Ted Parker of 5 College REALTORS®5 Beds 3.5 Baths 5,465 SqFt
Active
$1,240,000
130 Linden Ridge Road, Amherst, MA 01002
Listed by Irene Bercume of Competitive Real Estate5 Beds 4 Baths 3,438 SqFt
CONTACT


