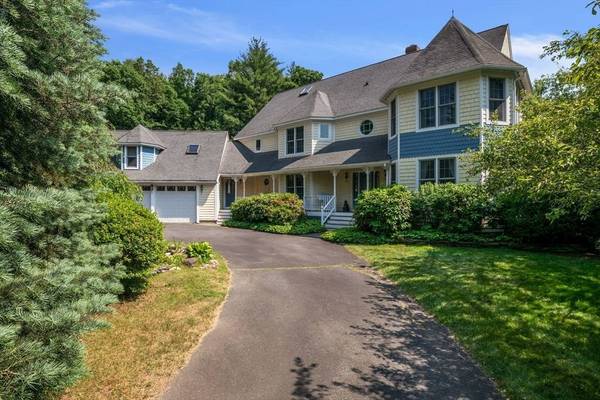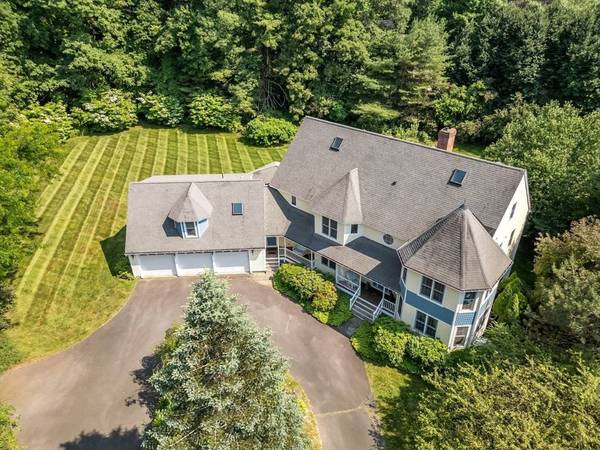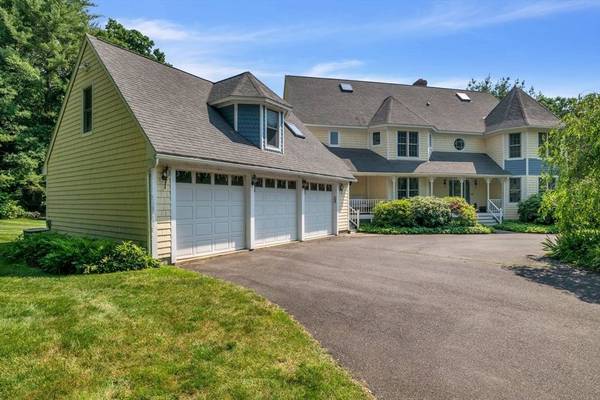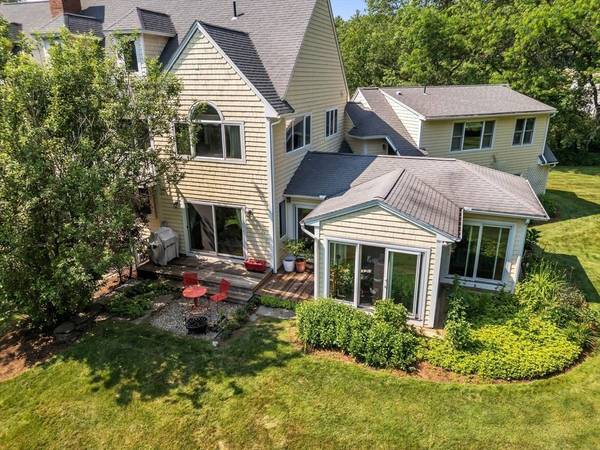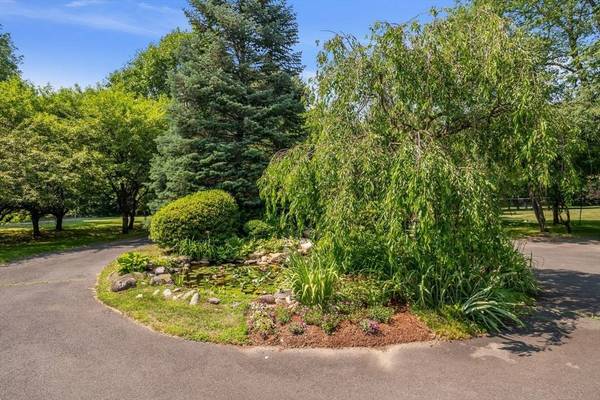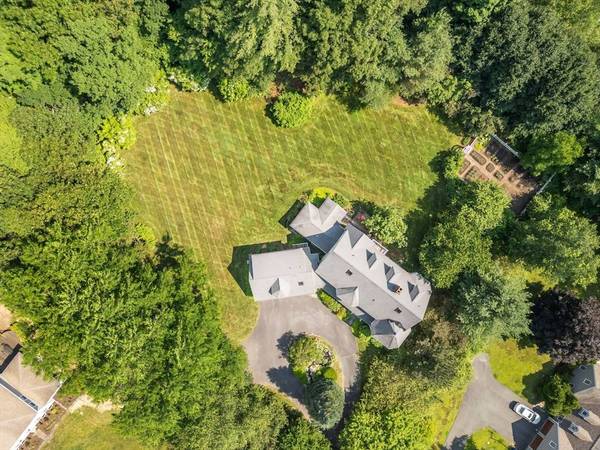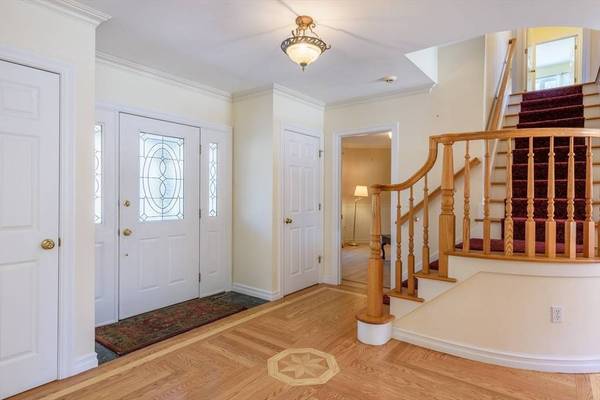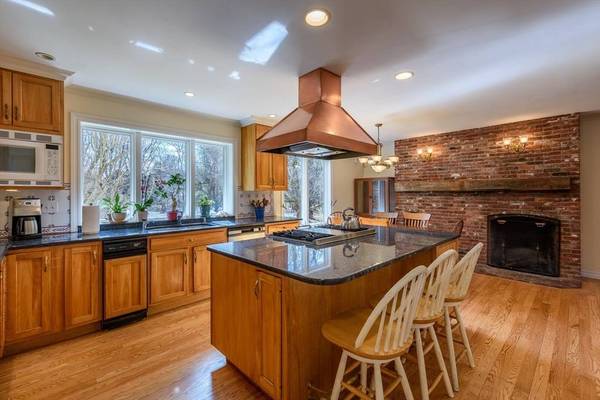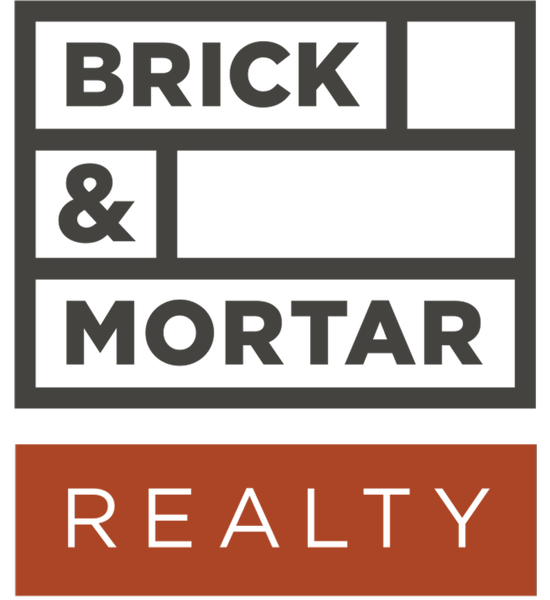
GALLERY
PROPERTY DETAIL
Key Details
Sold Price $1,021,0006.8%
Property Type Single Family Home
Sub Type Single Family Residence
Listing Status Sold
Purchase Type For Sale
Square Footage 5, 454 sqft
Price per Sqft $187
MLS Listing ID 73345722
Style Colonial
Bedrooms 6
Full Baths 5
Half Baths 1
HOA Fees $12/ann
Year Built 1998
Annual Tax Amount $17,257
Tax Year 2025
Lot Size 1.380 Acres
Property Sub-Type Single Family Residence
Location
State MA
County Hampshire
Zoning RO
Rooms
Family Room Flooring - Hardwood, Exterior Access, Slider
Dining Room Flooring - Hardwood
Kitchen Closet/Cabinets - Custom Built, Flooring - Hardwood, Window(s) - Bay/Bow/Box, Dining Area, Countertops - Stone/Granite/Solid, Kitchen Island, Recessed Lighting, Gas Stove
Building
Lot Description Cul-De-Sac, Corner Lot, Wooded
Foundation Concrete Perimeter
Sewer Private Sewer
Water Public
Interior
Heating Forced Air, Propane, Hydro Air
Cooling Central Air
Flooring Wood, Tile, Carpet, Hardwood, Flooring - Stone/Ceramic Tile, Flooring - Wall to Wall Carpet, Flooring - Hardwood
Fireplaces Number 2
Fireplaces Type Kitchen, Living Room
Laundry Flooring - Stone/Ceramic Tile, Second Floor
Exterior
Exterior Feature Porch, Deck, Garden
Garage Spaces 3.0
Community Features Public Transportation, Shopping, Park, Walk/Jog Trails, Golf, Medical Facility, Bike Path, Conservation Area, Highway Access, House of Worship, Private School, Public School, University
Roof Type Shingle
Schools
Elementary Schools Fort River
Middle Schools Arms
High Schools Arhs
Others
Acceptable Financing Contract
Listing Terms Contract
SIMILAR HOMES FOR SALE
Check for similar Single Family Homes at price around $1,021,000 in Amherst,MA

Active
$615,000
61 South Valley Road, Pelham, MA 01002
Listed by Jim Lumley of Lumley Real Estate4 Beds 3 Baths 4,366 SqFt
Active
$1,600,000
6 Eveningstar Drive, Amherst, MA 01002
Listed by Nancy Hamel of William Raveis R.E. & Home Services7 Beds 8 Baths 6,358 SqFt
Active
$1,375,000
57 Tanglewood Road, Amherst, MA 01002
Listed by Ted Parker of 5 College REALTORS®5 Beds 3.5 Baths 5,465 SqFt
CONTACT


